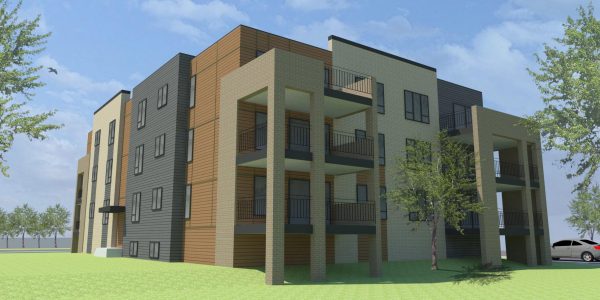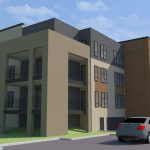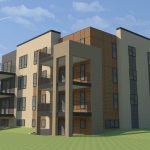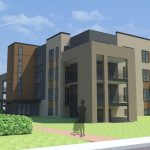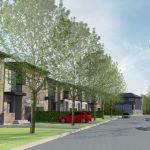Nord-Est Condominiums
Project type: new construction
Typologie: Édifices multifamiliaux
Site: Terrebonne
Client: Construction Nord-Est
Website: Construction Nord-Est
Year of completion: 2013
Number of units: 12
Located at the entrance of the Angora sector in Terrebonne, this condominium project is part of the urban revitalization project. Designed for first-time buyers, this 14-unit project acts as a transition between an entirely commercial district and a new residential area. To make this transition visually appealing while offering peacefulness and privacy to buyers, we developed a building that borrows some features from commercial architecture and adapts them to residential living.
This transformation is especially visible in the brick siding along the building’s first floor. The proportions and materials used in this detailing revisit classic commercial architecture, all while incorporating loggias in each unit. Also, the size and graphic materials used at the entrance create a well-balanced transition between commercial and residential architecture.
Besides their architectural impact, the loggias have an important role in defining the units’ different lifestyles. Their spaciousness and location turn them into an extra living space. They also act as partial visual screens and offer privacy to residents, according to the distance they wish to take from the urban buzz.
Mandate:
- Site planning
- Architecture
- Landscaping
- Principles of interior planning
- Coordination of other professionals
- Coordination with the City of Terrebonne

