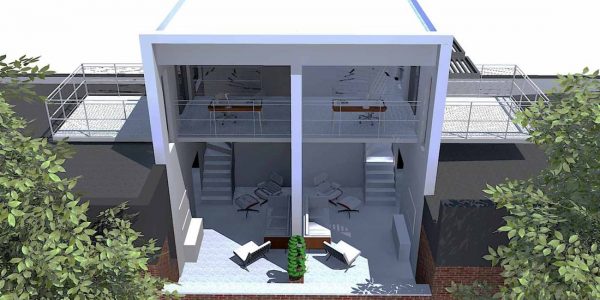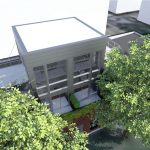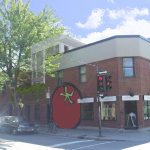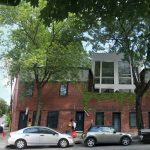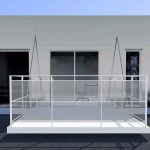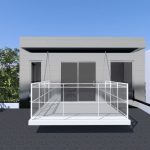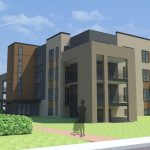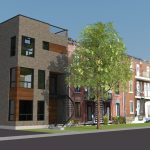De La Roche Building
Project type: extension, reorganization
Typologie: mixed-use building
Site: Montréal (Plateau Mont-Royal)
Client: Biocarbonne Développement II
Year of completion: 2014
Number of units: 2
Located at the corners of Marie-Anne Street and De La Roche Street in the Plateau Mont-Royal, this mixed-use building extension project involved adding a second story that would hold two new units and give residents access to a developed rooftop.
The heritage study we conducted indicated that the building had underwent several previous extensions. We therefore decided to take these structural features into consideration when planning the extension. Today, the extension blends into the building’s heritage and different structural components.
We also took different means to reduce our ecological footprint as the extension increased the neighbourhood’s building density. For one, we installed white roofing and reduced the paved area around the entire building in order to encourage the planting of indigenous plants and to reduce the urban heat island effect.
Mandate:
- Heritage study
- Architectural design
- Coordination with the borough
- Site supervision

