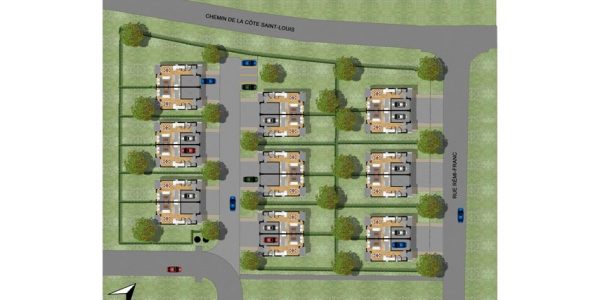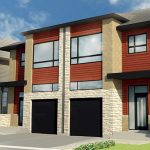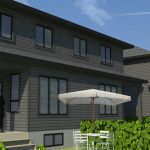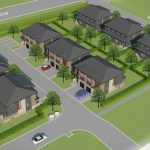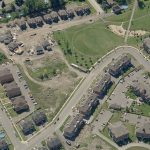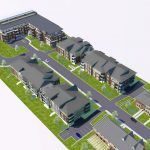Place Franc
Project type: master plan, integrated project
Typologie: townhouses
Site: Blainville
Client: Habitations KJS
Number of units: 18
Located in the heart of Blainville, this project gives residents the chance to live in a single-home environment while enjoying all the advantages of condominiums. With its 18 single-family townhouse units—12 of which surround a private pathway, the project Place Franc stands out from surrounding neighbourhoods with contemporary, well-balanced architecture.
In terms of architecture, the buildings brilliantly propose spaces designed for modern-day families—without being on the outskirts. To achieve this, special attention was given to creating open spaces and to window positioning in order for the backyard and sides to appear as a continuation of the interior space.
Mandate:
- Urban design
- Street design and layout
- Typology planning and use
- Integration of infrastructures and public services
- Architecture
- Participant coordination
- Negotiation with the City

